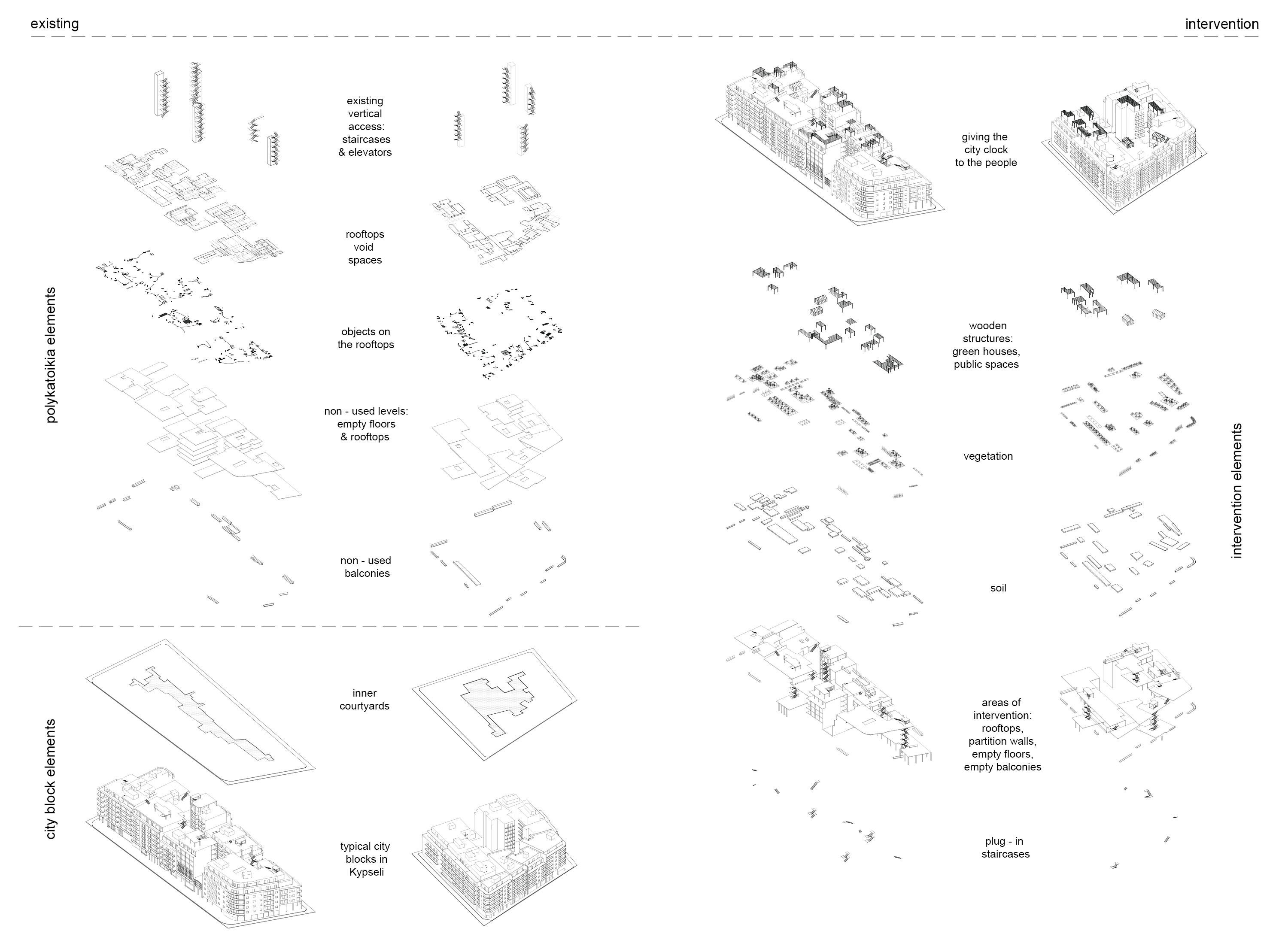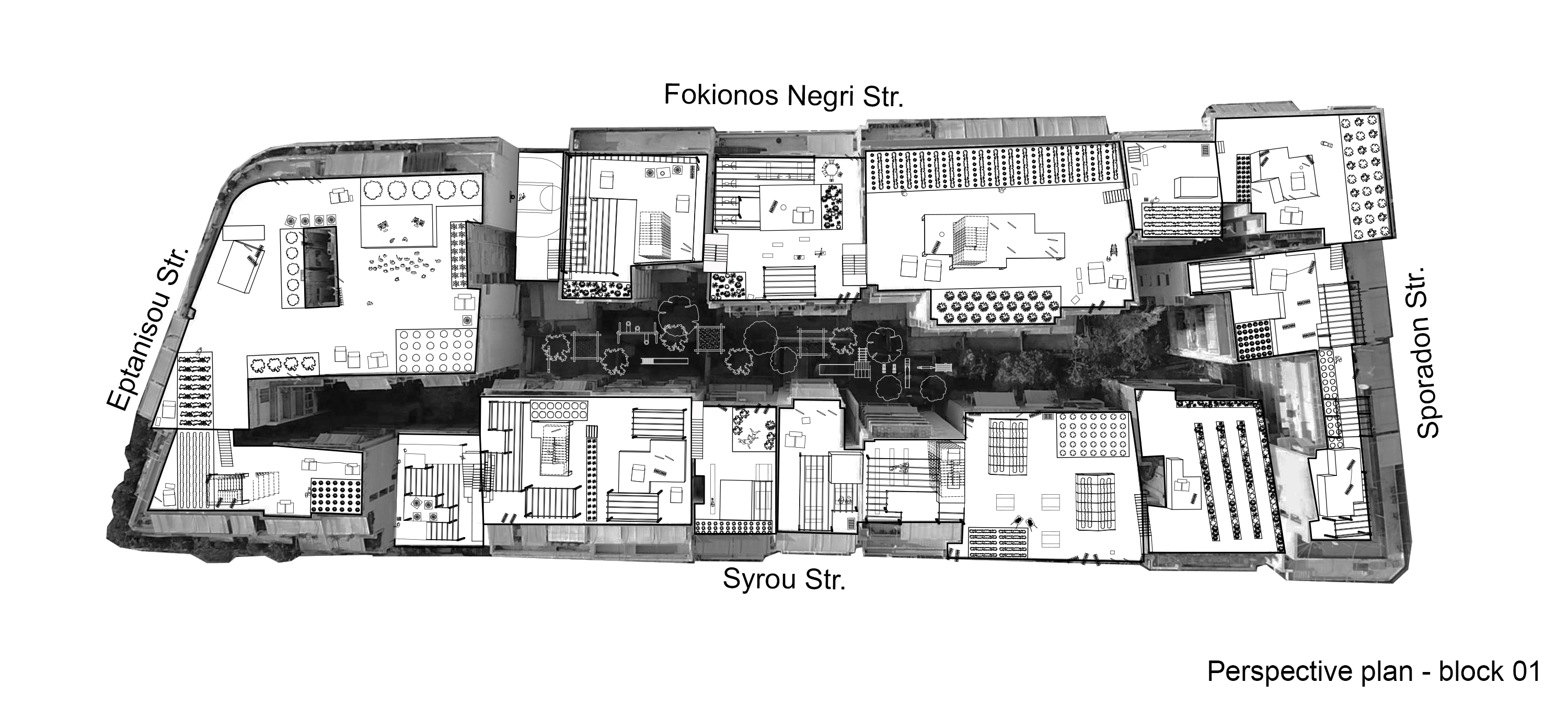
Courtyards & Rooftops: Polykatoikia Commons
The project proposes a new model of block conception on two prototypes of polykatoikias, that puts to use different elements of the buildings’ common and private areas in order to create a comprehensive design that will multiply the number of uses of the future shared space. Rooftops, inner courtyards, building entrances, facades, balconies and even empty apartments, are resources to exploit when generating these new common spaces, not only for the residents’ wellbeing but as part of a broader connexion to the street’s public space. The model works on different levels. The priorities for the design of these spaces revolve around creating safer leisure spaces and playgrounds: places for life and exchange. The elevated levels will reuse the soil to host new roof gardens that will reduce the city noise and the building temperature. Rooftops will also host flexible new common spaces for its residents, who can choose to develop co-working spaces, urban farming areas or other. All these modifications will provide for new and comfortable socialisation spaces where a sense of community can be developed and the residents can participate in their own way in a transition into new social, environmental and economic ways of life. Furthermore, this model has the potential to be transposed to other polykatoikias not only in Kypseli, but in other densely built neighbourhoods in Athens.







© Eleftheria Arvanitaki, Anastasia Nikolaou